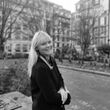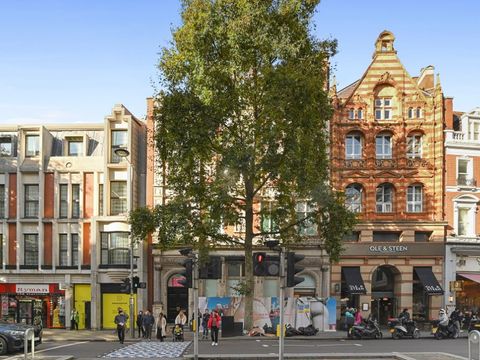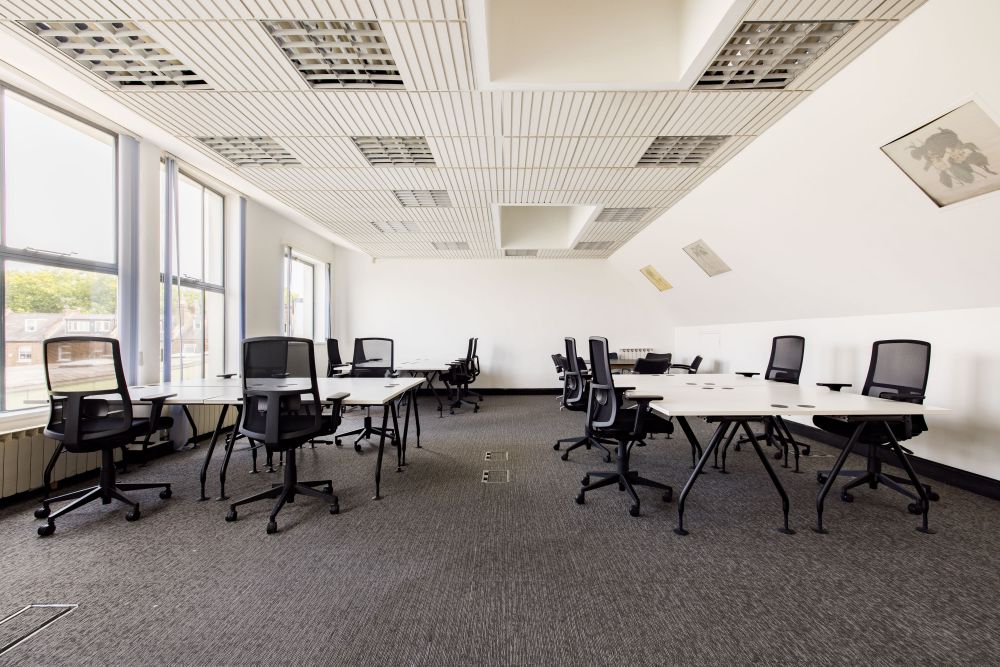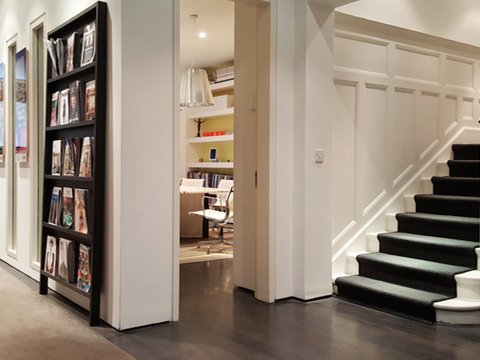Amenities
- 2 Passenger Lifts
- Private Terrace to 4th floor
- DDA Compliant
- Private garden to front and car park to rear
- Excellent natural light, volume & space
- Impressive ceiling heights
- Bike racks & shower on site
- Raised floors
- A/C (comfort cooling)
- Wooden Ceilings and walls and/or exposed brick finishes
- Pet friendly
- Car Parking
Completion due June 2025 (Can be inspected now)
Royalty Studios is just a one-minute walk from Ladbroke Grove tube station and nearby bus stops, with the Elizabeth line and mainline railway at Paddington accessible in just 10 minutes. Holland Park, Kensington Park Gardens, and Notting Hill are all within easy reach, offering vibrant surroundings and green spaces. The area is renowned for being fashionable & cosmopolitan and has an eclectic mix of bars/restaurants, pop ups, antiques, book, vintage, fashion and coffee shops.
Royalty Studios has sustainability at its core. Using cross-laminated timber (CLT) instead of steel and concrete for the structure reduces the building’s carbon footprint and gives the building a unique aesthetic. High-quality, premium finishes, designed for a variety of users in the heart of Notting Hill. There is private bicycle storage, car parking, and showers available. Occupiers will also have discounted access to a gym, swimming pool, and sauna next door.
Flexible leasing options, with full floors or individual suites available from 1,015 sq ft. All floors will be fitted to a Grade A standard. An additional option is for a contemporary furniture and fit out package available.
Designed with DDA accessibility, on-site private parking, external bicycle storage, with separate showers and changing rooms. There is also a large attractive & peaceful landscaped garden fronting the building.
Terms
| Tenure | Leasehold |
| Lease | New FRI lease direct from the Landlord |
| Rent | Ground/First & Second Floor £67.50 psf pax/Third & Fourth Floor £75.00 psf pax (with terrace) / Car Parking £3000 pax per car parking space if required |
| Rates | Approx. £22.00 psf pa |
| Service Charge | Approx. £9.50 psf for upper floors and £2.50 for ground floor units |
Floor Areas
| sq ft | sq m | ||
|---|---|---|
| Ground Floor (Studio A) | 1,015 sq ft | Class E Use (Retail/Office) |
| Ground Floor (Studio B) | 1,015 sq ft | Class E Use (Retail/Office) |
| Ground Floor (Studio C & D) | 3,045 sq ft | Class E Use (Retail/Office) |
| First Floor (Part) | 1,015 sq ft | Office/Studio Use |
| First Floor (Part II) | 2,600 sq ft | Office/Studio Use |
| First Floor (Part III) | 3,615 sq ft | Office/Studio Use |
| First Floor (Entire) | 4,630 sq ft | Office/Studio Use |
| Second Floor (Entire) | 4,630 sq ft | Office/Studio Use |
| Third Floor (Entire) | 4,630 sq ft | Office/Studio Use |
| Fourth Floor (Entire) | 4,520 sq ft | Office/Studio Use |
| Total (approx) | 30,715 sq ft |
Contact us for a viewing or more information on 020 7025 1390
Continue your search..
- 3rd floor now Let
94 Kensington High Street, London, W8 4SJ
980 sq ftThis handsome period property was formerly the main branch of HSBC in Kensington. The Lower Ground to first floors have been let and are being transformed into the latest "Big Mamma" (Circolo Popolare), due to ...
shortlist view 6 Heathgate Place, Hampstead, London, NW3 2NU
640 sq ftThe 2nd floor is rectangular and open plan with good natural light, raised floors, kitchenette and gas central heating. There is one car parking space located directly outside the ground floor entrance, availab...
shortlist view- NEW INSTRUCTION
2 Bentinck Street, Marylebone, London, W1U 2FA
366 sq ftThis beautiful period building is owned and occupied by a famous business involved with residential and commercial development. They presently have three period rooms available on the 4th floor divided as sui...
shortlist view








.jpg?width=480&height=360)
