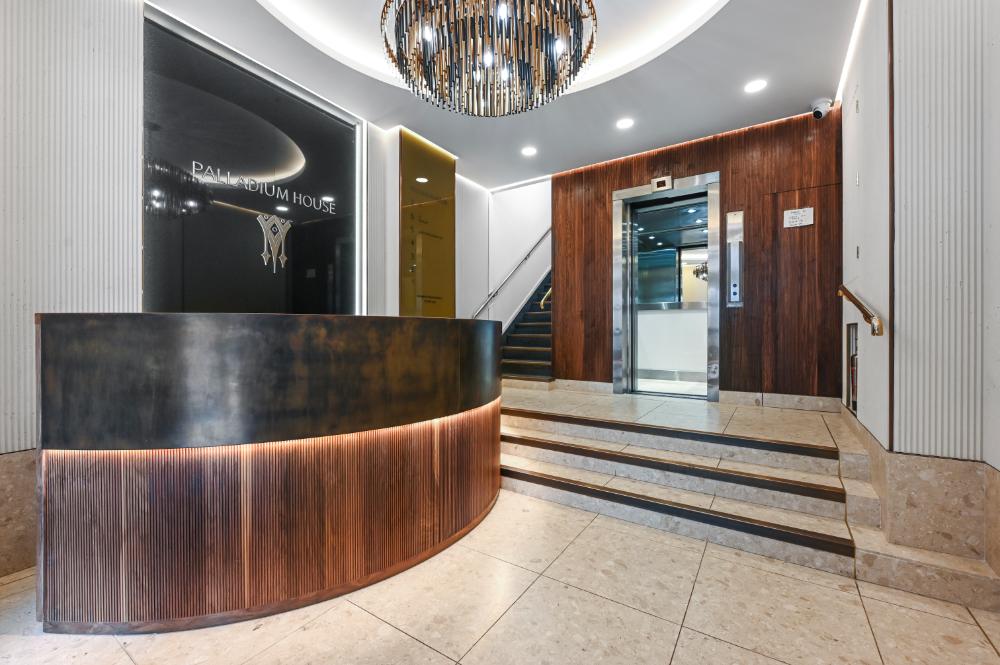Amenities
- Presently benefits from full restaurant fit out yet preference for nonfood use i.e. offices or retail store
- Rear Access/Loading/Car Parking/Bike spaces/Showers
- High exposed ceilings
- Excellent AC system with fresh air recirculation
- Concrete floors
- 74 foot frontage
- Will consider alternative use to that existing (restaurant) particularly office,gym or retail use (Class E)
A stunning premises complete with concrete floors, exposed brickwork, stripped exposed ceilings, a very sophisticated AC system (with full fresh air provision) plus great frontage/branding. With a 74 ft frontage onto St Annes Court, plus being on a busy pedestrianized section between two of the busiest streets in Soho, namely Wardour Street and Dean Street, this self-contained ground floor offers unique space. Formerly trading as Zelman Meats it is now vacant. However, there is an extensive fit out in situ, with full working kitchen and bar, cold rooms and WC’s. The fit out can be removed and the result would be an urban, open plan warehouse style office or retail concept/store.
St Annes court is a pedestrian thoroughfare between Wardour Street and Dean Street. Opposite this premises (formerly Zelman Meats) is the London showroom HQ for Soho is a characterful hub for media and creative companies. This is reflected in Soho’s vibrant nature. Made popular by the eclectic mix of bars, restaurants and theatres as well as distinctive establishments, such as The Soho Townhouse, the Groucho Club, Barrafina, Quo Vadis etc. Tottenham Court Road (Northern and Central Lines), Leicester Square (Northern and Piccadilly lines) and Piccadilly Circus (Bakerloo and Piccadilly lines) underground stations are each within walking distance too.
Contact us for a viewing or more information on 020 7025 1390
Continue your search..
36-40 Glasshouse Street, Soho, London, W1B 5DL
192 - 506 sq ftThe available suites benefit from excellent natural light and high ceilings, ideal for small occupiers. 36-40 Glasshouse Street is located in a prominent corner position at the junction of Glasshouse Street and...
shortlist view- Virtual tour available
Palladium House, 1-4 Argyll Street, Soho, London, W1F 7LD
2,569 - 6,669 sq ftPalladium House (formally Ideal House) was constructed in the late 1920’s for the National Radiator Company in the style of its parent company’s headquarters in Manhattan. The striking polished black gran...
shortlist view - UNDER OFFER
UK House, 2 Great Titchfield Street, Fitzrovia, London, W1D 1NN
8,910 sq ftThe entire 2nd floor has undergone a full refurbishment to a Grade A specification with exposed ceilings and raised floors. The letting of 20,000 sq ft of the 2nd floor completed in January 2024 and subsequentl...
shortlist view - NEW INSTRUCTION (2nd Floor let)
82 Dean Street, Soho, London, W1D 3SP
3,328 sq ftThis prominent building has a modern entrance with commissionaire and a large passenger lift (plus there is a second goods lift to the rear). The entire 2nd floor and building reception have recently undergone ...
shortlist view
.jpg?width=244&height=164)






.jpg?width=480&height=360)
