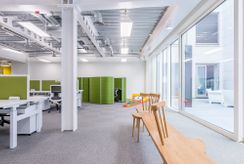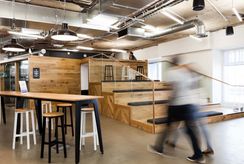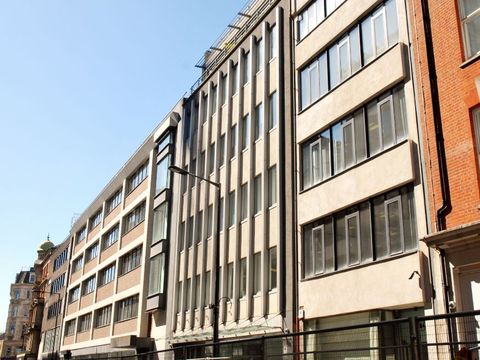Amenities
- (3rd floor) Two large private terraces
- Stunning new entrance foyer, in-house barista & tailored concierge / management staff
- 4 pipe fan coil A/C with fresh air recirculation (1:6)
- Green Energy credentials and EPC "B".
- Onsite new bike workshop, bike racks, drying lockers & electric charging points
- "Best in Class" shower facilities with fresh towel service
- Excellent onsite building Management, Concierge & Security staff
- Rear loading bay for all couriers/deliveries & post room
- Feature LED lighting grid throughout and excellent natural daylight (island site)
- Stunning building & prime W1 location
The entire 3rd floor (totalling 29,655 sq ft) will be available, once comprehensively refurbished to a Grade A specification, late Q1 2025.
The part 7th floor (totaling approx. 6,665 sq ft) is available now, having in Nov 2025 been comprehensively refurbished to a Grade A+ FITTED specification.
Built in 1903 with a stunning Grade II listed façade, in the style of Hampton Court Palace, UK House has over the last 3 years undergone a major pivotal transformation both in terms of achieving exemplary environmental. The Landlord has further invested in a comprehensive, architectural refurbishment that included new reception, lifts and all “end of journey” facilities (“best in class”).
Both the 3rd & 4th floors will have exposed services, lofty 3.1m ceiling heights throughout, a dynamic modern lateral LEd lighting beam system, a raised floor and a ground breaking new 4 pipe A/C system with an excellent fresh air recirculation system permitting an occupational ratio of 1:6 (people/m2) - ttypically 25% greater than most West End buildings can provide. The 3rd floor will also have two private roof terraces (exposed to the air) and a feature atrium with a stunning curved, steel wave, feature wall.
Link to UK House Video showing 3rd floor whilst occupied pre refurbishment: https://www.ukhouse.co.uk/video
Link to Virtual view/Matterport of most recent refurbished Grade A floor (2nd) prior to letting in 2024 https://my.matterport.com/show/?m=YpRcj7x7xp3&ss=3&sr=-2.67,.66
UK House is a landmark building, and was once the Warring's & Gillows Department Store. It is an island site on the north side of Oxford Street. The main office entrance is on Great Titchfield Street, 25m from Market Place W1 Being an island site with two lightwells the natural light to 10 elevations, makes all floors have outstanding "volume & light".
From the front door it is a very brief 3-minute walk to Oxford Circus Underground Station & 5 mins to the Crossrail entrance on Dean Street Soho W1 (TCR).
Fitzrovia has all the glamour of the West End on its doorstep. furthermore it is only 30m from the delights of Soho & 250m from the glamour of Mayfair too. UK House is a prime building in an exceptional Fitzrovia location, in the very heart of London’s West End.
Terms
| Tenure | Leasehold |
| Lease | A new FR&I lease direct from the Landlord from 5 years + |
| Rent | Quoted Rent - guiding £100 psf pax (assuming 10 year terms) and £130 psf on newly fitted Part 7th Floor |
| Rates | Estimated at £25.00-28.50 psf pa (note varies between floors with whole floor sbeing nearer lower estimate and split floors at highest) |
| Service Charge | Approximately £16.50 psf pax |
Contact us for a viewing or more information on 020 7025 1390
Continue your search..
250 Tottenham Court Road, Fitzrovia, London, W1T 7QZ
1,638 - 6,517 sq ftThe building was recently comprehensively refurbished, to include a newly designed reception with feature lighting. The upper floors all provide bright, modern open plan refurbished office space. 250 Tottenham ...
shortlist view87-91 Newman Street, Noho, London, W1T 3EY
4,239 sq ftThe 4th floor is currently fitted with an existing fit-out. Landlord is willing to work with an incoming tenant to provide a specific fitout to their requirement.The building is situated on the west side ...
shortlist view- Newly Refurbished
100 Oxford Street, Noho, London, W1D 1LL
1,370 sq ftThe 2nd floor has undergone a new refurbishment and provides bright, open plan office accommodation, with a great level of natural light and floor to ceiling height of 3m.New kitchenette and demised wc's/s...
shortlist view - CURRENTLY UNDER REFURBISHMENT
85 Newman Street, Noho, London, W1T 3EU
2,099 - 4,334 sq ft85 Newman Street is an attractive building with a smart glazed frontage and reception. The ground and Lower ground are self contained which are currently under refurbishment. The building is situate...
shortlist view








