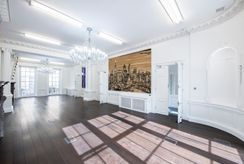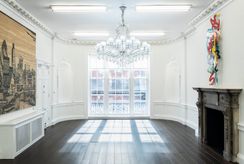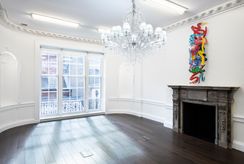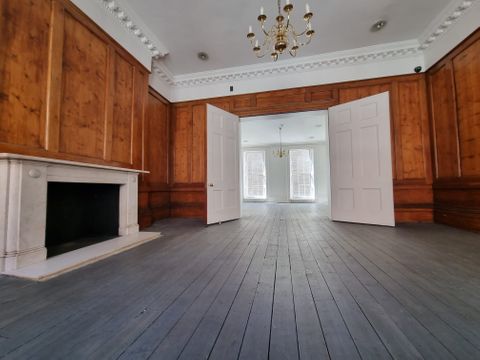Amenities
- Period features and high ceilings
- Use of telephone and receptionist services at 59 Grosvenor St
- Private terrace on 3rd floor
- Courtyard with cafe service and exclusive use for two annual functions
- Use of multiple boardrooms and meeting rooms- subject to availability
- Sky/Digital TV connection available
- 24-hour security
- CCTV and alarms
- Video Entry
- Front & rear balconies
- Two Passenger Lifts
- Fibre optic broadband ready
- Air conditioning
The available floors are set within an impressive, characterful building with high ceilings, excellent natural light and period features throughout.
Tenants benefit from access to a courtyard with café service (availability for exclusive functions twice a year), use of telephone and receptionist services, access to multiple boardrooms and meeting rooms, front and rear balconies, two passenger lifts, a large shared kitchen /dining space and much more.
The building is situated on the south side of Grosvenor Street, close to its junction with Davies Street in one of London’s most sought-after locations, Mayfair.
59-60 Grosvenor Street is moments from London’s iconic Berkeley, Hanover and Grosvenor garden squares. The surrounding area compiles a vibrant mix of world-famous shops, restaurants and hotels alongside everyday lunch and afterwork spots.
Bond Street (Jubilee, Central and Elizabeth lines), Green Park (Jubilee, Victoria and Piccadilly lines), Oxford Circus (Bakerloo, Central and Victoria lines) and Piccadilly Circus (Piccadilly and Bakerloo lines) underground stations are all within close walking distance.
Terms
| Tenure | Leasehold |
| Lease | A new lease or licence is available from the Landlord for terms of 12 months upwards. Also available on an all-inclusive basis. |
| Rent | £105.00 psf - £120.00 psf |
| Rates | £72.00 psf (including service charge) |
Contact us for a viewing or more information on 020 7025 1390
Continue your search..
- NEW INSTRUCTION - Fully Fitted Mayfair Office
39-40 Albemarle Street, Mayfair, London, W1S 4JQ
1,535 sq ftNB: Video "walkthrough" available - see "video button" above The available floor provides a mixture of x2 Crittall style glazed meeting rooms and/or executive offices, a boardroom or CEO office (with...
shortlist view - SOLD 2024
30 & 30a Sackville Street, Mayfair, London, W1S 3DY
1,468 - 8,214 sq ftSOLD! A Grade II listed terraced house, built c 1732, of architectural merit, with a Georgian façade and two terraces/garden, to the rear. Articulated by Doric Pilasters with two entrances and a partial st...
shortlist view - NEW INSTRUCTION
9 Whitehall, St James's, London, SW1A 2DD
2,547 - 16,729 sq ft9 Whitehall is an attractive self-contained building and is currently the subject of a comprehensive renovation / recreation that will provide high quality contemporary Grade A office space, designed for the mo...
shortlist view - NEW INSTRUCTION
1 Northumberland Avenue, London, SW1A 2DR
1,758 - 25,983 sq ft1 Northumberland Avenue is an attractive self-contained building and is currently the subject of a comprehensive renovation / recreation that will provide high quality contemporary Grade A office space, designe...
shortlist view



.jpg?width=244&height=164)
.jpg?width=244&height=164)




