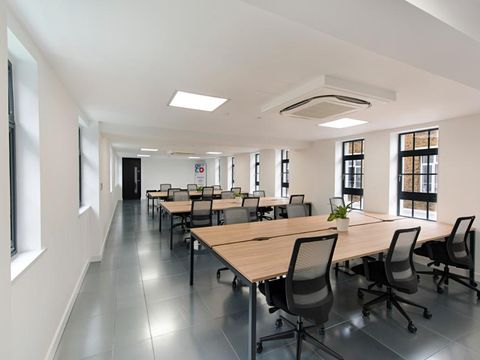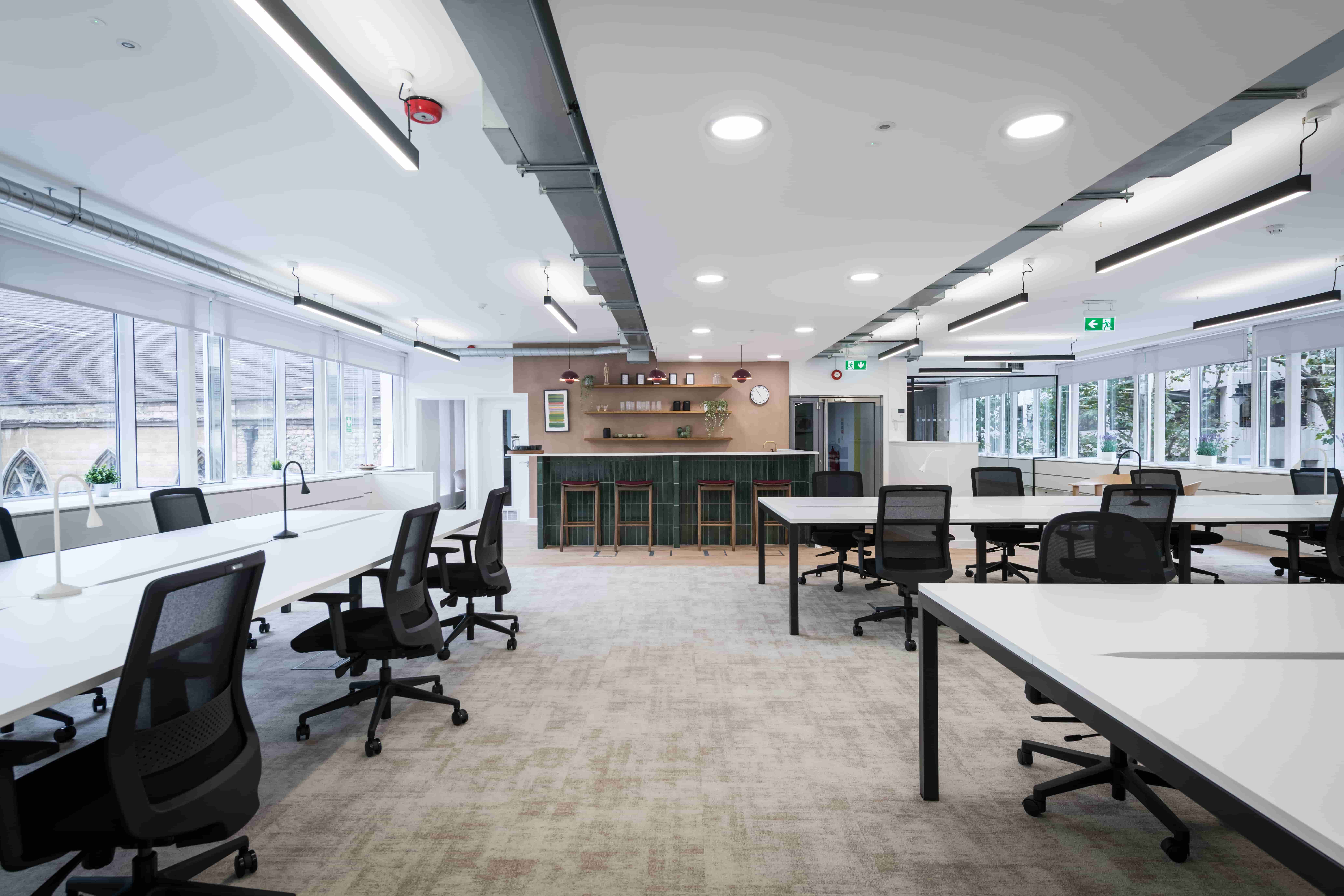Amenities
2nd to 5th floors available.
Fitted kitchenettes
Lift
Excellent natural light
AC for cooling and heating
Prominent corner location
Sash Windows
Good ceiling heights
DDA WC’s on every floor
New Entry phones
French shutters to 4th floor
NEW RENT NOW ONLY £35 per sq ft (exclusive of Rates, Service charge, insurance, electricity and VAT).
2nd to 5th floors all available. 4th & 5th floors must be let together - 5th floor has large private roof terrace.
The building is situated on the east side of Gray's Inn Road approximately 125 meters from Chancery Lane Underground Station. Access to the office is via the entrance door on Baldwins Gardens. The premises are opposite the renown Gray's Inn Square a few minutes' walk from Chancery Lane underground station (Central Line) and Holborn. The Elizabeth line at Farringdon is approximately 7 minutes away.
Four well-proportioned and bright 2nd to 5th floor office suites. Each being carpeted throughout and currently configured as open plan, albeit the 2nd floor has two executive offices and a boardroom pre partioned.
Each floor is newly carpeted throughout and decorated. The floors each benefit from a generous passenger lift, central heating, Air cooling (not tested) and W.C facilities on each floor. There is also a lift and a new Entryphone system.
Terms
| Rent | £35.00 per sq ft |
| Conventional Lease | Will consider short or long lets |
Contact us for a viewing or more information on 020 7025 1390
Continue your search..
- Amazing Deal - only £9,500 pcm inclusive
8-12 Leeke Street, King's Cross, London, WC1X 9HT
208 - 1,798 sq ftOnly £63.50 per sq ft INCLUSIVE of rent, Rates and Service Charge (ex VAT). The property was comprehensively refurbished to a high specification 5 years ago. It was formerly occupied by MUJI as their Euro...
shortlist view - NEW INSTRUCTION - Fully Fitted Office
16-18 Hatton Garden, Farringdon, London, EC1N 8AT
1,700 sq ftFULLY FITTED OUT BY LANDLORD (COMPLETELY PRE-FITTED GRADE A+ SPACE)The landlord is presently refurbishing the 2nd floor to provide a 1700 sq ft bespoke office with 3 meeting rooms, a contemporary sh...
shortlist view - Excellent Value
Audrey House, 16-20 Ely Place, Holborn, London, EC1N 6RY
1,231 - 11,524 sq ftAudrey House is the grandest and most prominent, prestigious building on Ely Place, situated adjacent to the historic St. Etheldred’s Crypt. The building has an ornate period façade. It has been extensive...
shortlist view - EXCEPTIONALLY FITTED & LOW RENT
12 Macklin Street, Covent Garden, London, WC2B 5NF
11,157 sq ftLOCATIONLocated in Covent Garden, the West End’s most vibrant sub-market boasting a culturally rich and diverse business, retailing and leisure offer. Today, it is at the centre of London’s cultural heartland, ...
shortlist view








.jpg?width=480&height=360)
