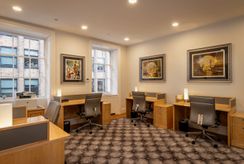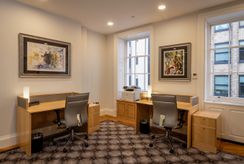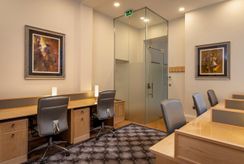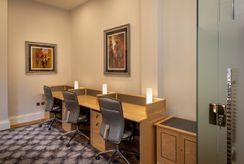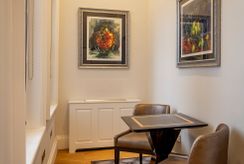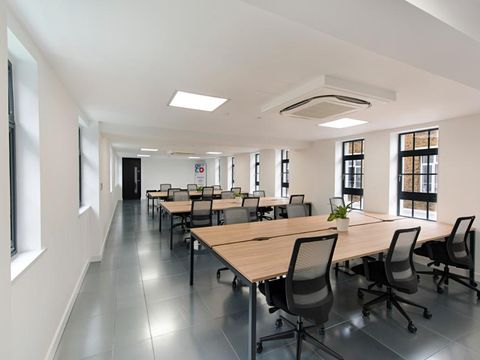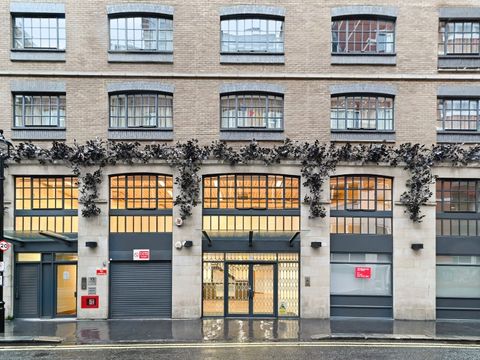Amenities
- Maple desks/work stations
- Under desk lockable storage units
- Leather desk chairs
- Task lights
- Printer
- Refreshment tray console
- Waste paper bins
- Bespoke luxury rug
- Framed artwork
- Controllable recessed ceiling lighting
- Air conditioning (heating/cooling)
- Sash windows which can be opened for fresh air
This stunning period building is being elegantly refurbished and restored to provide grade A period office space with roof terraces benefiting from uninterrupted views across the River Thames. Once the home to JM Barrie whilst he wrote Peter Pan, 3 Robert Street is steeped in history and grandeur.
The available suites have been beautifully fitted to provide a maple desks with leather desk chairs and under desk lockable storage units. The suites benefits from air conditioning, controllable recessed ceiling light, large sash windows with excellent natural light. The suites are fully cabled and fibre installed.
This prominent period building is located on the west side of Robert Street, which runs south from the Strand to Victoria Embankment Gardens. The building is situated between Covent Garden and the River Thames offering access to some of London's most renowned restaurants, bars and cafes. Charing Cross Station (Overground, Northern & Bakerloo Lines) and Embankment station (Northern, Bakerloo, District & Circle Lines) are within easy walking distance with Waterloo Station (Bakerloo, Norther, Jubilee and mainline trains) a short walk over the Thames.
Terms
| Tenure | Leasehold |
| Lease | New 12 month licence(s) from the Landlord |
| Rent | See floor areas |
| Rates | Included in licence fee |
| Service Charge | Included in licence fee |
Contact us for a viewing or more information on 020 7025 1390
Continue your search..
- Amazing Deal - only £9,500 pcm inclusive
8-12 Leeke Street, King's Cross, London, WC1X 9HT
208 - 1,798 sq ftOnly £63.50 per sq ft INCLUSIVE of rent, Rates and Service Charge (ex VAT). The property was comprehensively refurbished to a high specification 5 years ago. It was formerly occupied by MUJI as their Euro...
shortlist view - NEW INSTRUCTION - Fully Fitted Office
16-18 Hatton Garden, Farringdon, London, EC1N 8AT
1,700 sq ftFULLY FITTED OUT BY LANDLORD (COMPLETELY PRE-FITTED GRADE A+ SPACE)The landlord is presently refurbishing the 2nd floor to provide a 1700 sq ft bespoke office with 3 meeting rooms, a contemporary sh...
shortlist view - NEW INSTRUCTION - SMALL SUITE
10-11 Moor Street, Soho, London, W1D 5NF
357 sq ftSoho! A heady mix of film, media and alternative companies attracted by the restaurants, fashion and bohemia. Today in the 21st century its largely been redeveloped, partially sanitized, sedated. Yet Moor Stree...
shortlist view - UNDER OFFER
15 Kean Street, Covent Garden, London, WC2B 4AZ
1,753 sq ftVirtual View/Matterport here: https://my.matterport.com/show/?m=mHM8JeVJMyvThe prominent façade and entrance of the building offer excellent street presence.The office is on the self-contained ground floo...
shortlist view
