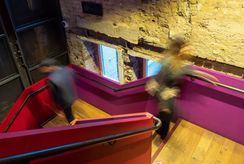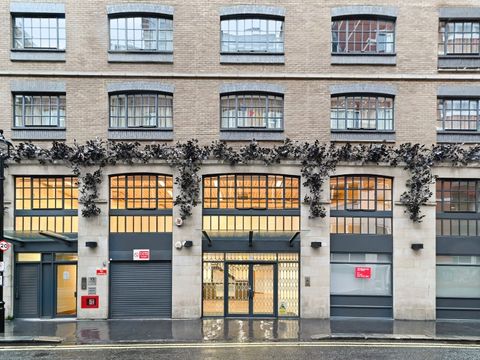Amenities
- Architecturally remastered and designed warehouse building with
character with potential to hire additional on site training rooms - Fully DDA compliant with large 13 person passenger lift
- Excellent natural light, great character, amazing entrance
- Generous ceiling heights with vaulted ceiling (2nd floor)
- Bike storage with shower facilities, dual staircases
- 24-hour access and fantastically located
The available 2nd floor is set within a unique 19th Century warehouse building located in London’s Covent Garden. Stripped back and partially demolished walls and ceilings have been left raw, with a new polychromatic staircase, hand painted by architects, Haworth Tompkins’ regular collaborating artist Antoni Malinowski, as the warm heart of the building. The floor also benefits from generous ceiling heights, excellent natural light, bike storage, showers, 1 x 13-person passenger lift and 24-hour access. All have been occupied as offices and as such have full broadband facilities, power, meeting rooms, private Wcs and immense character.
Situated in the vibrant heart of Covent Garden and benefitting from all the amenities it has to offer, the property is located within short walking distance from Covent Garden (Piccadilly line), Holborn (Central and Piccadilly) and Tottenham Court Road (Central, Elizabeth and Northern lines) underground stations.
The building is located adjacent to several of the largest new developments in Covent Garden, The Acre and also The Grain House. As such the location is second to none and will feature many new retailers as well as being almost on top of Neal Street and Seven Dials.
Terms
| Tenure | Leasehold |
| Lease | A new lease direct from the Landlord upon an inclusive rental basis for a short or long term. The 2 nd floor can be offered fully furnished or clear. |
| Rent | 2nd Floor - £67.50 psf pax |
| Rates | TBC |
| Service Charge | TBC |
Contact us for a viewing or more information on 020 7025 1390
Continue your search..
- NEW INSTRUCTION - SMALL SUITE
10-11 Moor Street, Soho, London, W1D 5NF
357 sq ftSoho! A heady mix of film, media and alternative companies attracted by the restaurants, fashion and bohemia. Today in the 21st century its largely been redeveloped, partially sanitized, sedated. Yet Moor Stree...
shortlist view - UNDER OFFER
15 Kean Street, Covent Garden, London, WC2B 4AZ
1,753 sq ftVirtual View/Matterport here: https://my.matterport.com/show/?m=mHM8JeVJMyvThe prominent façade and entrance of the building offer excellent street presence.The office is on the self-contained ground floo...
shortlist view - ECONOMICAL OFFICES TO LET IN COVENT GARDEN
77 Endell Street, Covent Garden, London, WC2H 9DZ
1,970 sq ft77 Endell Street provides an occupier the potential for acquiring a contemporary style offices in Covent. The 3rd floor provides a floor with good level of natural light. The floor is currently fitted...
shortlist view - EXCEPTIONALLY FITTED & LOW RENT
12 Macklin Street, Covent Garden, London, WC2B 5NF
11,157 sq ftLOCATIONLocated in Covent Garden, the West End’s most vibrant sub-market boasting a culturally rich and diverse business, retailing and leisure offer. Today, it is at the centre of London’s cultural heartland, ...
shortlist view
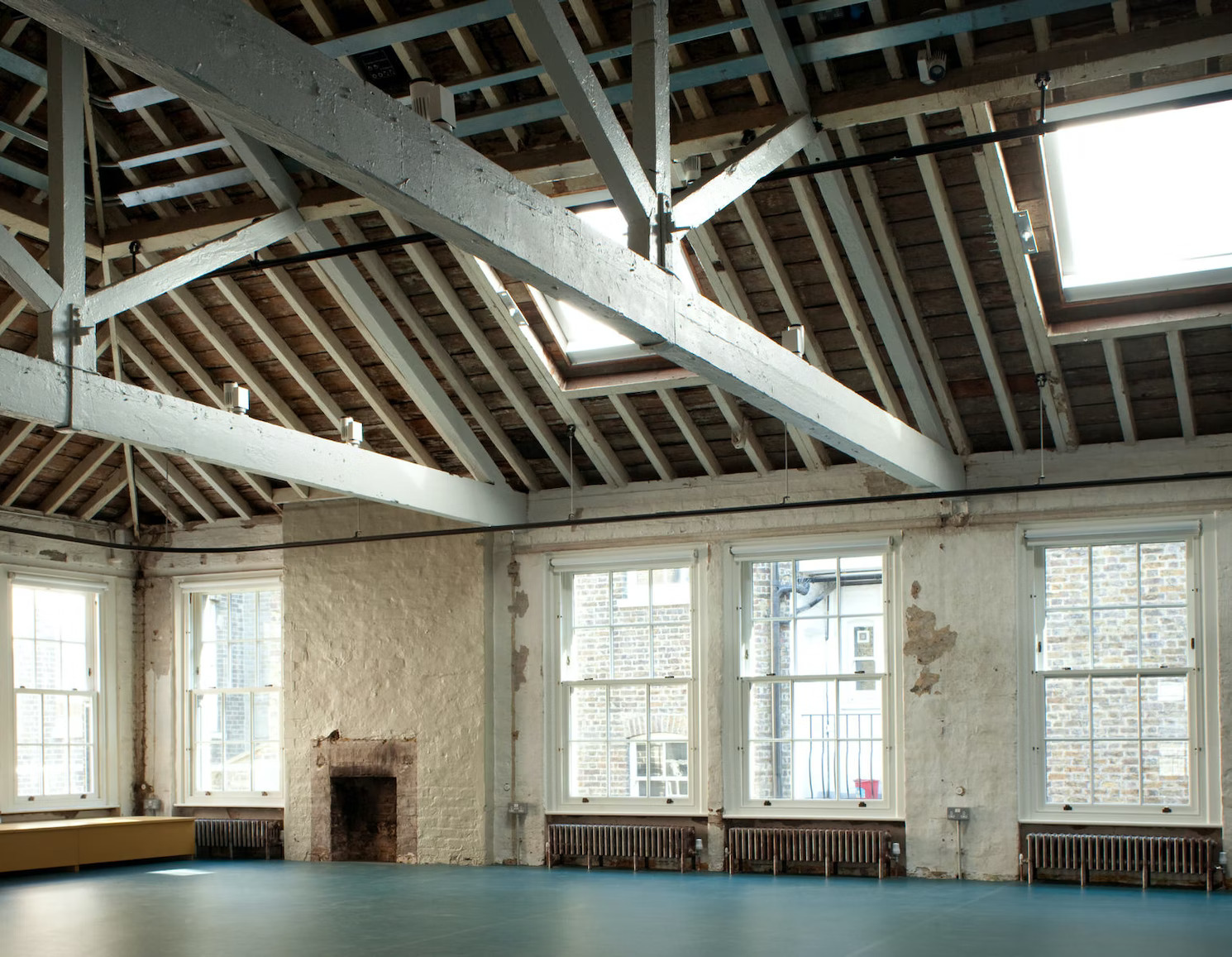.jpg?width=244&height=164)
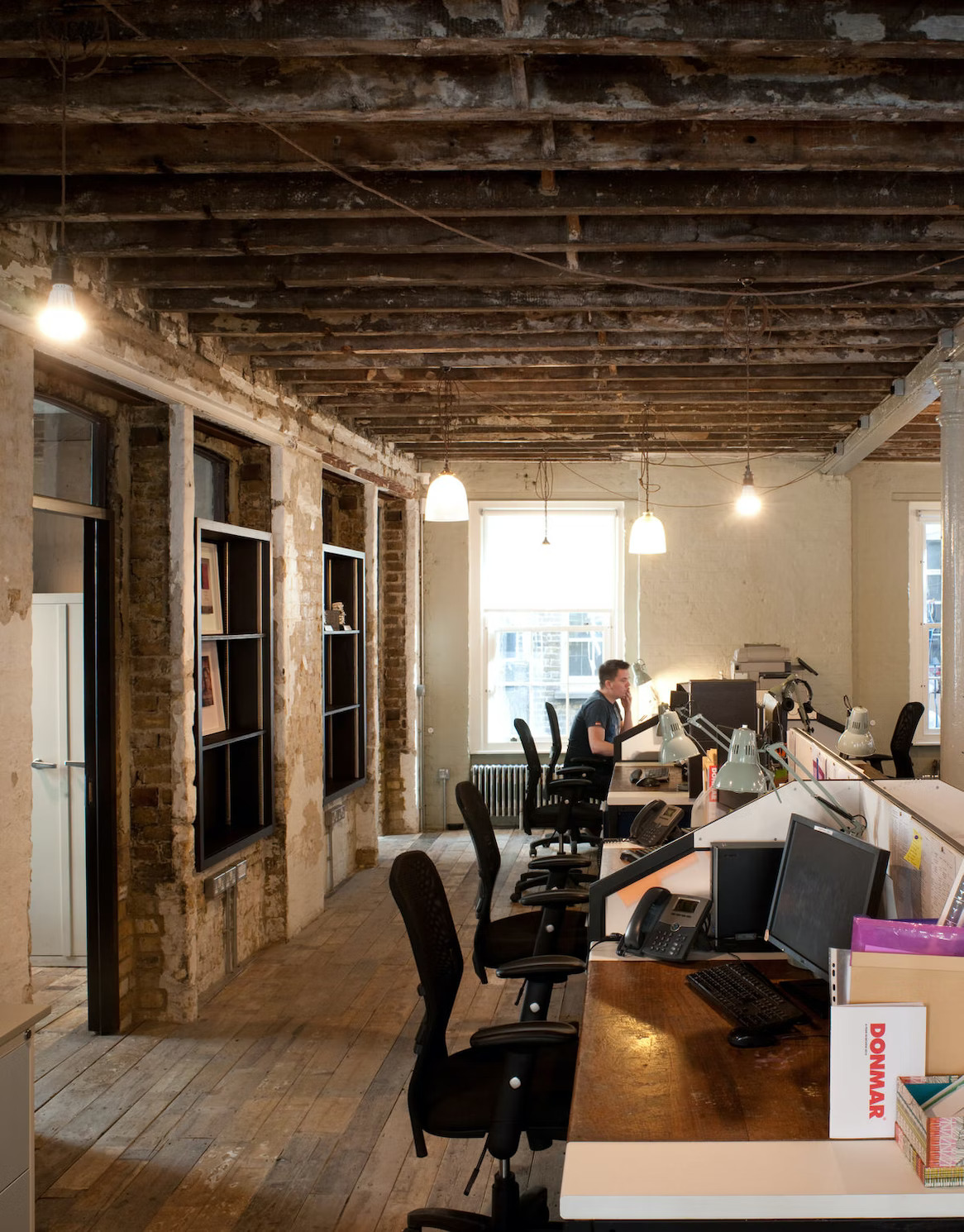.jpg?width=244&height=164)
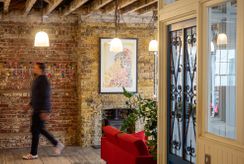
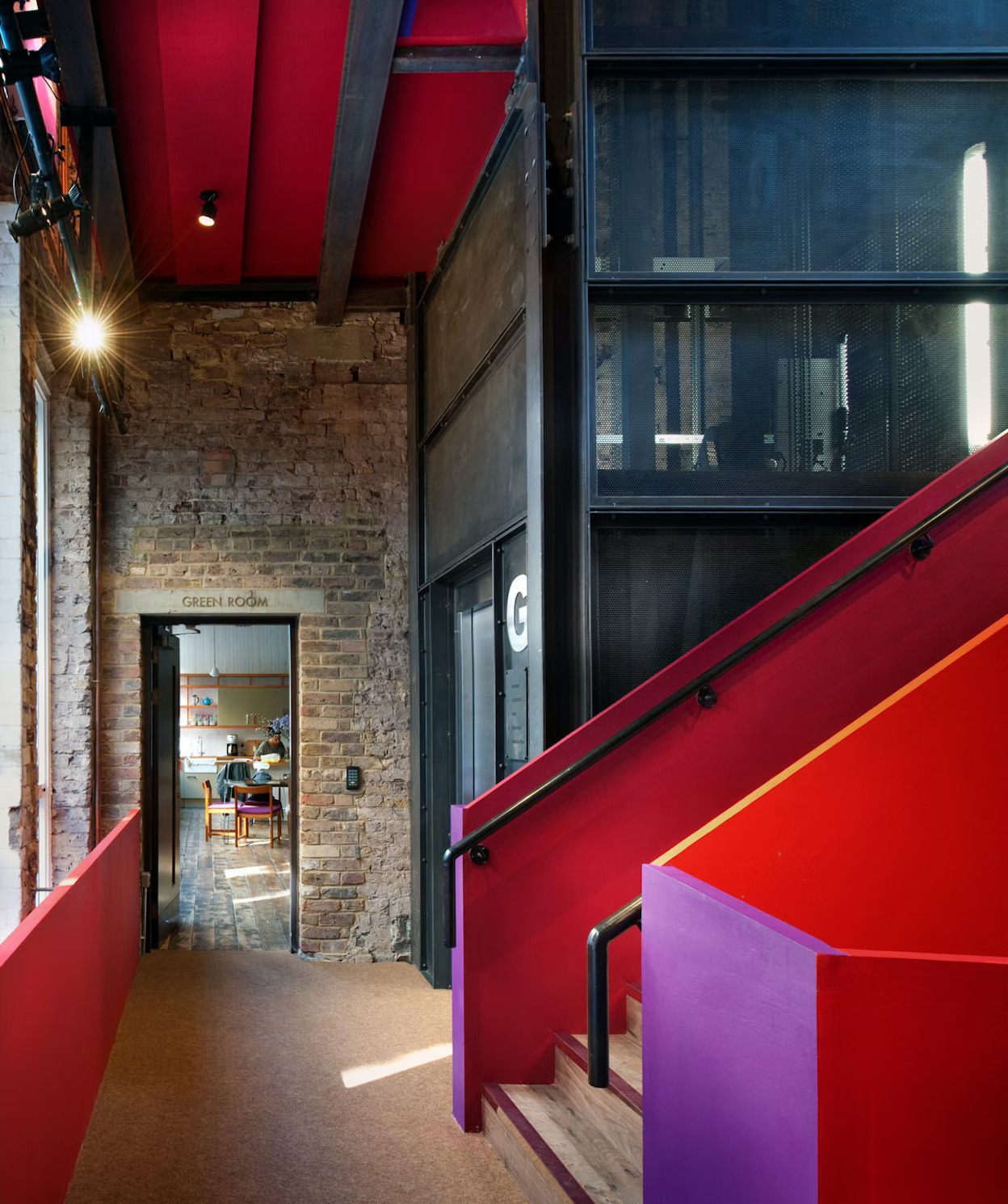.jpg?width=244&height=164)
