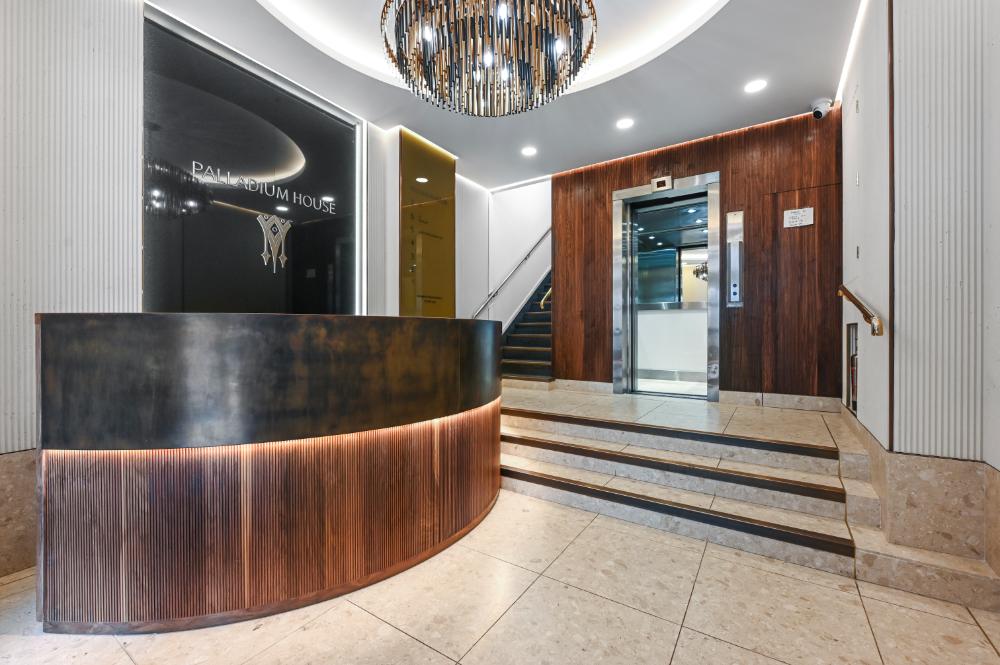Amenities
Lower Ground Floor Studio Office has:
Fully Fitted Grade A + space:
36x Desks
1x Communal waiting area
1x Reception
3x 6-person meeting rooms
1x 6-person collaboration area
1x Kitchen & dining area
3x Breakout areas
4x WCs
1x Shower facility
Concierge providing Barista Service
Boutique Reception Communal Roof
Air Conditioning
Ceiling height 2.93m
Demised shower
4x WC's
24-hour access/ via personal security passes
Fully fitted kitchenette/Break Out Area
Minutes from Elizabeth Line/Tottenham Court Road and Oxford Circus
Description
Situated in the heart of Fitzrovia, 19 Berners Street is a celebration of classic design within a 7 storey building. Arrive through the double doors into a fully furnished architecturally designed reception area with industrial elegance. Complete with a full time receptionist and barista, guests are welcome to relax and recharge before heading to their offices or meetings.
There is a large communal roof terrace on the 3rd floor of the building, complete with furniture and planting.
LOWER GROUND FLOOR (Now Let 04/25)
The 3,862 sq ft available lower ground space celebrates the structure of the building, with exposed ceilings and materials, architectural supports, original brick walls and exposed ductwork. The floor plate is covered in timber flooring and the space offers impressive natural light from windows running along the front of the building and a large original glass atrium over the breakout area.
There are 3 Crittall glazed meeting rooms, an expansive fully fitted kitchen at the back of the open plan area, along with a shower suite and 4 WCs. The space is decorated in a palette of warm neutral tones and textures, to enhance the reflections of its past with the urban surroundings. The floor is pre wired with cat 6, ready for the occupier to obtain a fibre provider of their choice. The building benefits from 6 bike racks, an extra communal shower and a goods lift, with access directly into the space.
NEW FORTHCOMING AVAILABILITY (All pre-let 04 25)
Studio 19 - the rear mews to 19 Berners Street is being redeveloped and refurbished in a Studio style with high ceilings and photographic studio feel, approximately 650 sq ft and with ground floor access and roller shutter doors. Very industrial chic. Suitable for any uses from Gallery to a small office or a gym. It will also benefit from use of the communal roof terrace and end of journey facilities. A boutique gem. Ready Q1 2025. Rent on application.
Entire 2nd Floor - a stunning fully fitted Grade A+ 3,775 sq ft studio office. Ready November 2024 - Further details and rent on application. (Pre Let 01/25)
Location
Located in the centre of Fitzrovia, the building has unrivalled transport connectivity in and around London and across the UK. Oxford Circus, Tottenham Court Road and Goodge Street stations are located within a 7 minute walk and offer Underground and Elizabeth line services.
The Sanderson hotel sits proudly opposite the building and the London Edition is a minute’s walk away. 19 Berners Street is within walking distance of Soho, Fitzrovia and the heart of the West End. Great restaurants and boutiques along with high end retailers are all in your neighbourhood.
Contact us for a viewing or more information on 020 7025 1390
Continue your search..
36-40 Glasshouse Street, Soho, London, W1B 5DL
192 - 506 sq ftThe available suites benefit from excellent natural light and high ceilings, ideal for small occupiers. 36-40 Glasshouse Street is located in a prominent corner position at the junction of Glasshouse Street and...
shortlist view- Virtual tour available
Palladium House, 1-4 Argyll Street, Soho, London, W1F 7LD
2,569 - 6,669 sq ftPalladium House (formally Ideal House) was constructed in the late 1920’s for the National Radiator Company in the style of its parent company’s headquarters in Manhattan. The striking polished black gran...
shortlist view 250 Tottenham Court Road, Fitzrovia, London, W1T 7QZ
1,641 sq ftThe building was recently comprehensively refurbished, to include a newly designed reception with feature lighting. The upper floors all provide bright, modern open plan refurbished office space. 250 Tottenham ...
shortlist view82 Dean Street, Soho, London, W1D 3SP
3,328 sq ftThis prominent building has a modern entrance with commissionaire and a large passenger lift (plus there is a second goods lift to the rear). The entire 2nd floor and building reception have recently undergone ...
shortlist view

.jpg?width=480&height=360)
