Amenities
- Newly Refurbished Common Areas
- Newly Refurbished Office Floors
- Perimeter Trunking
- Fibre Internet Connection
- Video Phone Entry System
- Communal WCs
- Communal Kitchenette
- Strip lighting (2nd & 3rd Floor)
- Communal Kitchenette
- Demised Kitchenette (Ground & 1st Floor Rear)
- Plus 4 metre ceiling height (1st Floor Rear)
- Air Conditioning (Ground & 1st Floor Rear)
- Shared Ground Floor Meeting Room (256 sq ft)
10 Warwick Street is arranged over Lower Ground to 3rd floor and has recently undergone refurbishment with common areas, 1st Floor Rear, 2nd & 3 Floor all refurbished to good standard.
The 1st Floor Rear office benefits from truly unique ceiling height of 4m+. There is an abundance of natural light on the 1st, 2nd and 3rd Floors. Each of the floors benefit from fibre internet connection, perimeter trunking and video entry phone system.
The building is situated on the east side of Warwick Street in the heart of the West End. The area is vibrant, full of shopping and entertainment amenities and is well serviced by public transport. Piccadilly Circus (Bakerloo and Piccadilly Lines) and Oxford Circus (Central, Victoria and Bakerloo lines) are only a short walk away.
Terms
| Lease | New FR&I Lease direct from the Freeholder |
| Rent | £15,360 - £187,740 per annum exclusive |
| Rates | Estimated at £74,975 annum for the whole building (2022/23). |
| Service Charge | If the whole building were to be acquired there would be no service charge. |
Contact us for a viewing or more information on 020 7025 1390
Continue your search..
36-40 Glasshouse Street, Soho, London, W1B 5DL
192 - 506 sq ftThe available suites benefit from excellent natural light and high ceilings, ideal for small occupiers. 36-40 Glasshouse Street is located in a prominent corner position at the junction of Glasshouse Street and...
shortlist view- Virtual tour available
Palladium House, 1-4 Argyll Street, Soho, London, W1F 7LD
2,569 - 6,669 sq ftPalladium House (formally Ideal House) was constructed in the late 1920’s for the National Radiator Company in the style of its parent company’s headquarters in Manhattan. The striking polished black gran...
shortlist view 82 Dean Street, Soho, London, W1D 3SP
3,328 sq ftThis prominent building has a modern entrance with commissionaire and a large passenger lift (plus there is a second goods lift to the rear). The entire 2nd floor and building reception have recently undergone ...
shortlist view- NEW INSTRUCTION - SMALL SUITE
10-11 Moor Street, Soho, London, W1D 5NF
357 sq ftSoho! A heady mix of film, media and alternative companies attracted by the restaurants, fashion and bohemia. Today in the 21st century its largely been redeveloped, partially sanitized, sedated. Yet Moor Stree...
shortlist view
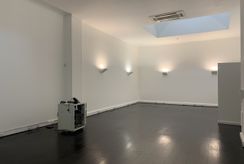
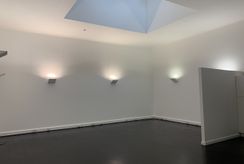
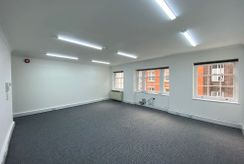
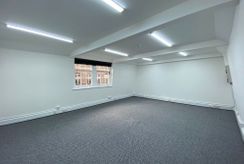

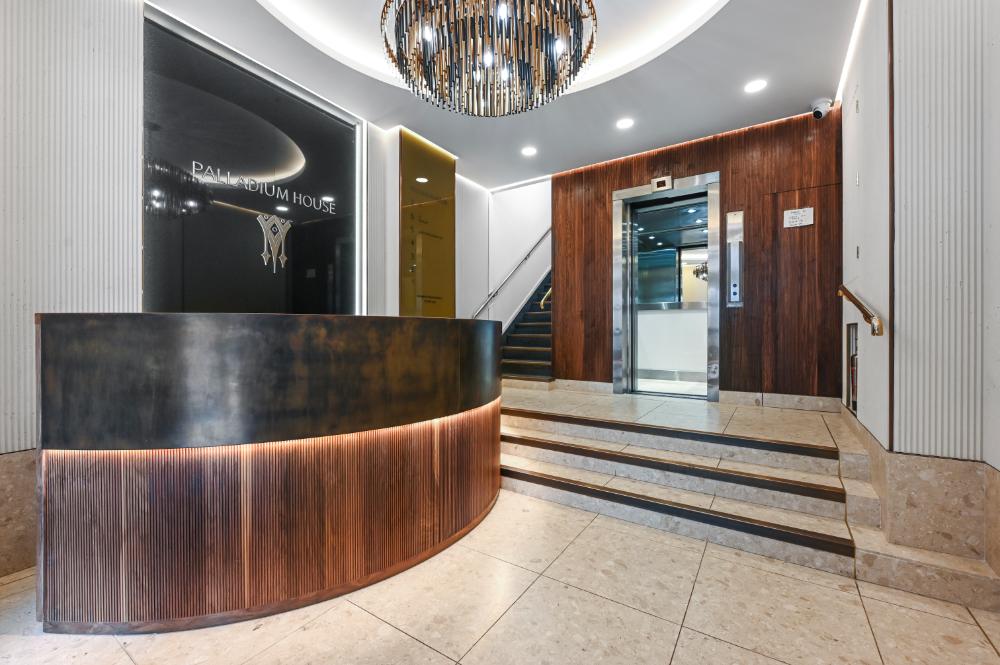.jpg?width=480&height=360)
