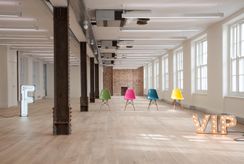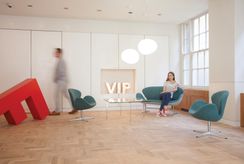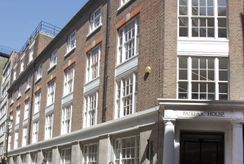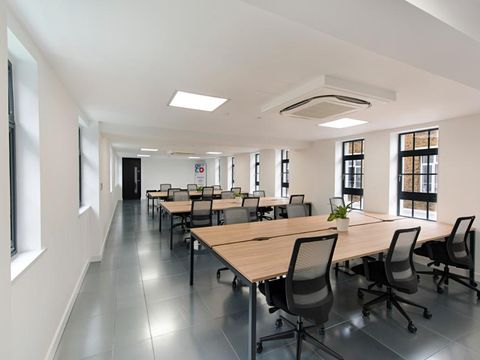Amenities
- Exposed cooling system
- A tailor made, turn key office environment
- Galvanised perimeter trunking
- High quality oak wood flooring
- Feature exposed brickwork and steel column
- Terraces and courtyard areas
- Passenger lift
- Shower facilities
- Range of fit-out options with your choice of company branding
- Fixed, all-inclusive cost including IT
The quality of the building is in the space it provides – which includes high ceilings, an abundance of large windows and regular floor plates. It was comprehensively refurbished in 2014 to create unique work places full of character and interest whilst meeting the requirements of the modern working environment for todays occupiers. The internal photographs show the space prior to this fit out. The offices benefit from two terraces accessed directly from the floor and a roof terrace at the top of the building. The 1st floor offers the flexibility of being let as a whole or two separate units. Requirements from occupiers who need c. 30 desks can be satisfied.
Fairfax House is the most prominent building on Fulwood Place. It runs north off High Holborn and is adjacent to the tranquil and historic Grays Inn Gardens. Chancery Lane underground station and Farringdon mainline stations are both nearby.
Contact us for a viewing or more information on 020 7025 1390
Continue your search..
- Amazing Deal - only £9,500 pcm inclusive
8-12 Leeke Street, King's Cross, London, WC1X 9HT
208 - 1,798 sq ftOnly £63.50 per sq ft INCLUSIVE of rent, Rates and Service Charge (ex VAT). The property was comprehensively refurbished to a high specification 5 years ago. It was formerly occupied by MUJI as their Euro...
shortlist view - NEW INSTRUCTION - Fully Fitted Office
16-18 Hatton Garden, Farringdon, London, EC1N 8AT
1,700 sq ftFULLY FITTED OUT BY LANDLORD (COMPLETELY PRE-FITTED GRADE A+ SPACE)The landlord is presently refurbishing the 2nd floor to provide a 1700 sq ft bespoke office with 3 meeting rooms, a contemporary sh...
shortlist view - Excellent Value
Audrey House, 16-20 Ely Place, Holborn, London, EC1N 6RY
1,231 - 11,524 sq ftMatterport virtual View: https://my.matterport.com/show/?m=tSFF2Az5Cm5 Audrey House is the grandest and most prominent, prestigious building on Ely Place, situated adjacent to the historic St. E...
shortlist view - EXCEPTIONALLY FITTED & LOW RENT
12 Macklin Street, Covent Garden, London, WC2B 5NF
11,157 sq ftLOCATIONLocated in Covent Garden, the West End’s most vibrant sub-market boasting a culturally rich and diverse business, retailing and leisure offer. Today, it is at the centre of London’s cultural heartland, ...
shortlist view





