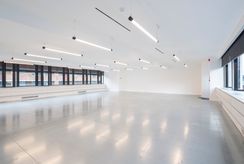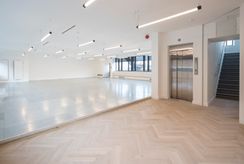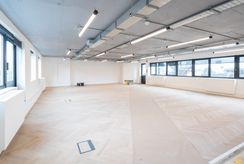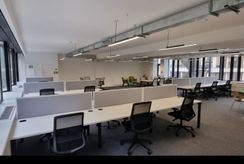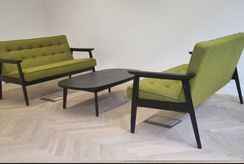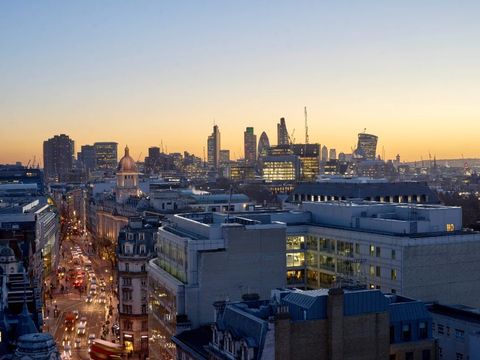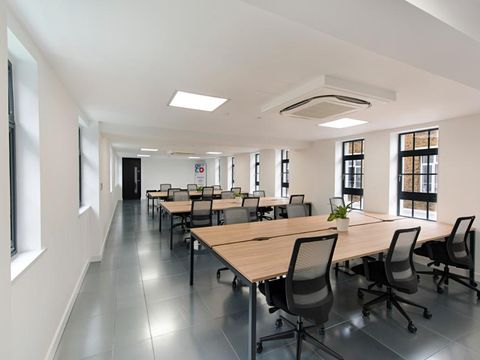Amenities
Refurbished / can all be Grade A + space - we did the 4th floor as Grade A + as a show suite
- New wood flooring (4th & 5th) with carpet runways
- New LED lighting
- New Air Conditioning
- Sixth floor roof terrace (demised)
- New Passenger Lift
- Refurbished WC’s
- Recently refurbished reception
- Excellent natural light
- Bike storage and showers
Matterport - virtual view - now available - see https://my.matterport.com/show/?m=FdnD9ptAcYg
POTENTIAL FULLY FITTED OUT BY LANDLORD (4th FLOOR PRE-FITTED AS SHOW-SUITE)
The reception has recently been refurbished to modern contemporary standards, featuring black frame finishes and wood effect flooring and a feature wall. The lift carriage is also being refurbished Summer 2019. The floors at 16-18 Hatton Garden have been refurbished to provide both contemporary and sophisticated Grade A open plan office space with design styling. There is also a terrace and bike racks and newly refurbished WC’s.
The building is located in the heart of Farringdon half way between the junction to High Holborn and Greville Street. Leather Lane market is local as are the hotspots and highlights of Clerkenwell and Bloomsbury. Chancery Lane underground station (Central Line) and Farringdon station (Crossrail, Hammersmith and City, Circle, Metropolitan lines and Thameslink) are within a very short walk of the building.
Terms
| Tenure | Leasehold |
| Lease | A new lease(s) available from the Landlord |
| Rent | £57.50 psf pax (5th and 6th floors) - £67.50 psf pax (4th Floor - Grade A +) |
| Rates | Estimated as follows for 2020/21 6th floor - £18.93 psf pa – 5th floor - £20.04 psf pa |
| Service Charge | £9.00 psf |
Contact us for a viewing or more information on 020 7025 1390
Continue your search..
Holborn Tower, 137-144 High Holborn, London, WC1V 6PL
3,037 - 9,160 sq ftThis landmark tower building has undergone a substantial refurbishment with spectacular views over central London. Following the refurbishment of all of the office floors, we can now offer Grade A space which i...
shortlist view- 1ST & 2ND FLOORS REMAINING
8-12 Leeke Street, King's Cross, London, WC1X 9HT
208 - 1,798 sq ftThe property was comprehensively refurbished to a high specification 5 years ago. It was formerly occupied by MUJI as their European HQ and lately by successful “.Com” firm. Attractive finishes and plenty of ...
shortlist view - NEW INSTRUCTION
Hend House, 233 Shaftebury Avenue, Covent Garden, London, WC2H 8EL
1,703 sq ftHend House is an impressive 1920’s art deco Grade II listed building, which has been the subject of a major high-quality refurbishment to provide contemporary space. The building was designed by the Scottish ar...
shortlist view - NEW INSTRUCTION
Audrey House, 16-20 Ely Place, Holborn, London, EC1N 6SN
1,231 - 10,105 sq ftAudrey House is the grandest and most prominent, prestigious building on Ely Place, situated adjacent to the historic St. Etheldred’s Crypt. The building has an ornate period façade. It has been extensively red...
shortlist view
