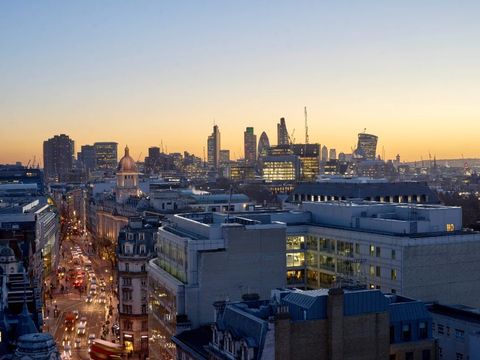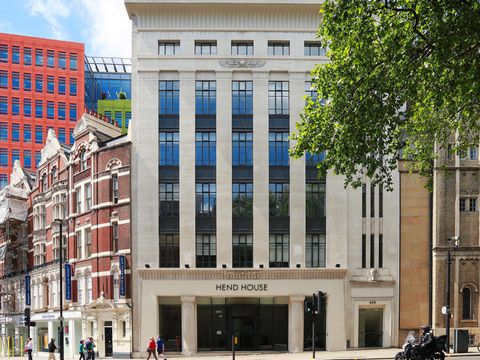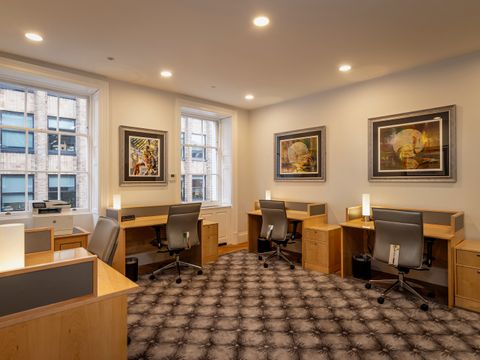Amenities
- SHORT TERM LEASES ONLY FROM 3 MONTHS UP TO 24 MONTHS
- Fully furnished
- 1st & 2nd floors remaining - must be taken together
- Comfort cooling (new in 2017/18)
- High specification finishes
- Large private roof terrace with annexe office/boardroom and spiral staircase available with remaining 1st floor
- Video entry phone
- Close to local amenities and trendy restaurants and bars
- Excellent natural light
- Fibre connectivity – presently active
The property was comprehensively refurbished to a high specification 5 years ago. It was formerly occupied by MUJI as their European HQ and lately by successful “.Com” firm. Attractive finishes and plenty of natural light including nearly new comfort cooling, high ceilings, and a fully accessible raised floor. On the second floor there is a spacious roof terrace with an adjoining annexe that provides a break-out area. The 1st and 2nd floors must be taken together.
Matterport virtual walkthrough available: https://my.matterport.com/show/?m=aWcYEbsAudF
Leeke Street is situated in the heart of Kings Cross, an area which has undergone huge regeneration. Central St Martins Art and Design School in Granary Square initiated the birth of Kings Cross as a destination for creative individuals. Leeke Street is a two minute walk from Kings Cross Station and St Pancreas International - offering excellent local, national and international connectivity. The rebirth of Kings Cross has attracted high profile occupiers including Google, YouTube, Guardian Media Group, numerous galleries and architects.
Terms
| Lease | A new short term flexible lease(s) direct from the Landlord, from 3 months up to 24 months. |
| Rent | £77.50 psf inclusive (excl VAT) | 1st & 2nd Floors – £12,500 pcm inclusive (excl VAT) *excludes electricity* |
| Rates | N/A - all inclusive |
| Service Charge | N/A - all inclusive |
Contact us for a viewing or more information on 020 7025 1390
Continue your search..
Holborn Tower, 137-144 High Holborn, London, WC1V 6PL
3,037 - 9,160 sq ftThis landmark tower building has undergone a substantial refurbishment with spectacular views over central London. Following the refurbishment of all of the office floors, we can now offer Grade A space which i...
shortlist view- NEW INSTRUCTION
Hend House, 233 Shaftebury Avenue, Covent Garden, London, WC2H 8EL
1,703 sq ftHend House is an impressive 1920’s art deco Grade II listed building, which has been the subject of a major high-quality refurbishment to provide contemporary space. The building was designed by the Scottish ar...
shortlist view - NEW INSTRUCTION
Audrey House, 16-20 Ely Place, Holborn, London, EC1N 6SN
1,231 - 10,105 sq ftAudrey House is the grandest and most prominent, prestigious building on Ely Place, situated adjacent to the historic St. Etheldred’s Crypt. The building has an ornate period façade. It has been extensively red...
shortlist view - SERVICE OFFICE SUITES TO LET
3 Robert Street, Covent Garden, London, WC2N 6RL
244 - 531 sq ftThis stunning period building is being elegantly refurbished and restored to provide grade A period office space with roof terraces benefiting from uninterrupted views across the River Thames. Once the home to ...
shortlist view
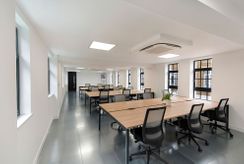
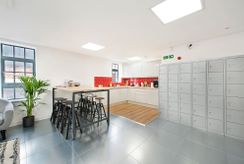
_resized_1.jpg?width=244&height=164)
_resized.jpg?width=244&height=164)
.jpg?width=244&height=164)

