Amenities
- New mixed use development
- Available either in Shell condition or Grade A
- Interconnecting bridge between 1 and 2 St Giles Square
- Brand new air conditioning
- New metal tile raised floors
- New LED lighting
- Roof terraces (1 St Giles Square and 2 St Giles Square)
- 6 separate buildings
- New buildings to meet BREEAM (2011) Very Good
- Existing buildings to meet BREEAM (2012) Excellent
The entire development provides a huge mixed use scheme incorporating an immersive multimedia urban gallery, underground cultural/music venue a new retail and restaurant destination, residential and Grade A office space split over sixbuildings. The scheme is currently under development. Pictures are CGIs and for indicative purposes only. Numbers 1 and 2 St Giles Square provide the opportunity for an occupier to take the whole self contained office building with an interconnecting bridge between the 4th floors and stunning roof terraces. The two buildings would provide 26,330 sq ft over the two buildings or can be taken separately as 14,176 sq ft or 12,154 sq ft.
See the walk through matterport of the 5th and 6th floors at 1 St Giles Square,
https://my.matterport.com/show/?m=PL66oYJ9MRP
See the walk though matterport for the whole of 2 St Giles Square,
https://my.matterport.com/show/?m=xDencQpyTJs
The brand new development known as The Outernet is situated adjacent to the new Tottenham Court Road/Charing Cross Road southern exit giving easy access to Crossrail, the Northern Line and the Central Line. The development runs across the famous ‘Tin Pan Alley’, Denmark Street, to the south and will retain the eclectic creative feel that this area is famous for, St Giles High Street to the East and Charing Cross Road to the West with Denmark Place running through the centre.
Terms
| Tenure | Leasehold |
| Lease | New FRI leases from the Landlord |
| Rent | Upon Application |
| Rates | To be assessed guiding between £30-35 psf pa |
| Service Charge | TBC |
Floor Areas
| sq ft | sq m | ||
|---|---|---|
| 1 St Giles Square 6th floor | LET sq ft | LET |
| 1 St Giles Square 5th floor | 6,719 sq ft | |
| 1 St Giles Square 4th floor | 4,700 sq ft | Interconnecting bridge to 2SGS |
| 1 St Giles Square 3rd floor | 2,735 sq ft | |
| 2 St Giles Square 4th floor | 2,000 sq ft | 1000 sq ft terrace and interconnecting bridge to 1 SGS |
| 2 St Giles Square 3rd floor | 3,392 sq ft | |
| 2 St Giles Square | 3,392 sq ft | |
| Denmark Place 1st-3rd floors | 7,559 sq ft | Self-contained |
| 28 Denmark Street Ground - 4th floors | 3,089 sq ft | |
| 20 Denmark Street 1st - 3rd floor | 1,560 sq ft | |
| 1 Brooks Mews Basement - 1st floor | 3,153 sq ft | |
| Total (approx) | 38,299 sq ft |
Contact us for a viewing or more information on 020 7025 1390
Continue your search..
36-40 Glasshouse Street, Soho, London, W1B 5DL
192 - 506 sq ftThe available suites benefit from excellent natural light and high ceilings, ideal for small occupiers. 36-40 Glasshouse Street is located in a prominent corner position at the junction of Glasshouse Street and...
shortlist view- Virtual tour available
Palladium House, 1-4 Argyll Street, Soho, London, W1F 7LD
2,569 - 6,669 sq ftPalladium House (formally Ideal House) was constructed in the late 1920’s for the National Radiator Company in the style of its parent company’s headquarters in Manhattan. The striking polished black gran...
shortlist view - UNDER OFFER
UK House, 2 Great Titchfield Street, Fitzrovia, London, W1D 1NN
8,910 sq ftThe entire 2nd floor has undergone a full refurbishment to a Grade A specification with exposed ceilings and raised floors. The letting of 20,000 sq ft of the 2nd floor completed in January 2024 and subsequentl...
shortlist view - NEW INSTRUCTION (2nd Floor let)
82 Dean Street, Soho, London, W1D 3SP
3,328 sq ftThis prominent building has a modern entrance with commissionaire and a large passenger lift (plus there is a second goods lift to the rear). The entire 2nd floor and building reception have recently undergone ...
shortlist view
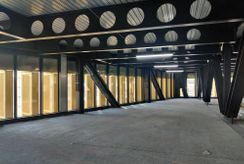
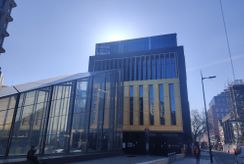
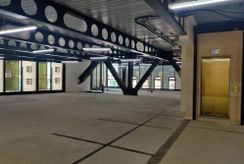
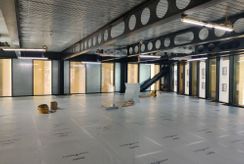
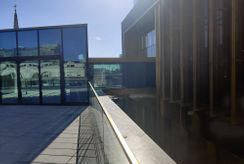

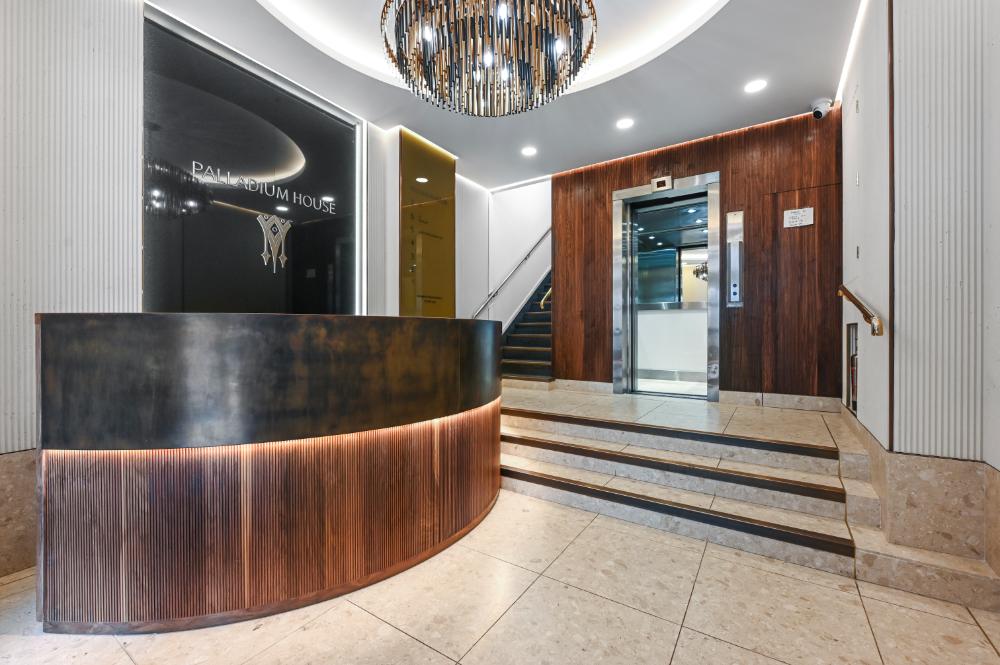.jpg?width=480&height=360)
