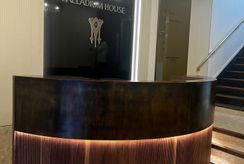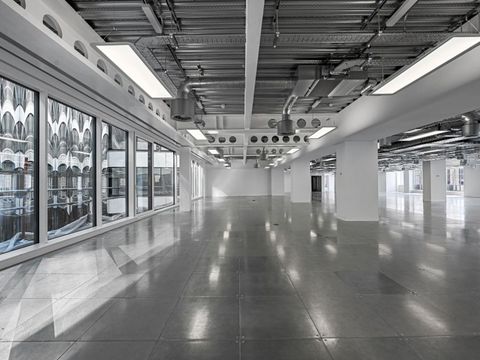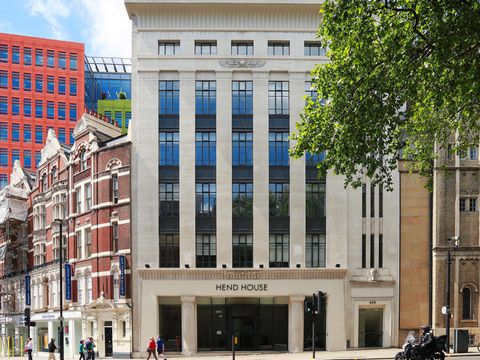Amenities
- Newly refurbished reception
- Commissionaire
- Passenger lift
- Air cooling
- Views over Argyll Street and Liberty on Great Marlborough Street
- Demised WCs
- Perimeter trunking
- Refurbished 1st & part 5th floors
Palladium House (formally Ideal House) was constructed in the late 1920’s for the National Radiator Company in the style of its parent company’s headquarters in Manhattan. The striking polished black granite elevations and enamel friezes render it one of the most distinctive, art deco buildings in the West End. The 1st and part 5th floor have been refurbished to provide bright contemporary office space.
Please follow the link below for our matterport walk through of the 1st floor,
https://my.matterport.com/show/?m=PUsEgV5g6bE
The property is situated on the corner of Argyll Street and Great Marlborough Street approximately 150 yards south of Oxford Circus Underground Station. Located in the heart of the West End, occupants benefit from all the amenities that the area has to offer.
Terms
| Tenure | Leasehold |
| Lease | New lease direct from the Landlord for a term to be agreed |
| Rent | £65.00 psf pax |
| Rates | Estimated at £27.98 psf pa 2020/21 |
| Service Charge | Approx £9.00 |
Contact us for a viewing or more information on 020 7025 1390
Continue your search..
36-40 Glasshouse Street, Soho, London, W1B 5DL
192 - 506 sq ftThe available suites benefit from excellent natural light and high ceilings, ideal for small occupiers. 36-40 Glasshouse Street is located in a prominent corner position at the junction of Glasshouse Street and...
shortlist view- 40,000 sq ft LET only approx. 8,180 sq ft remaining
UK House, 2 Great Titchfield Street, Fitzrovia, London, W1D 1NN
8,180 sq ftThe entire 2nd floor has undergone a full refurbishment to a Grade A specification with exposed ceilings and raised floors. The letting of 20,000 sq ft of the 2nd floor completed in January 2024 and subsequentl...
shortlist view - NEW INSTRUCTION
82 Dean Street, Soho, London, W1D 3SP
3,328 sq ftThis prominent building has a modern entrance with commissionaire and a large passenger lift (plus there is a second goods lift to the rear). The entire 2nd floor and building reception have recently undergone ...
shortlist view - NEW INSTRUCTION
Hend House, 233 Shaftebury Avenue, Covent Garden, London, WC2H 8EL
1,703 sq ftHend House is an impressive 1920’s art deco Grade II listed building, which has been the subject of a major high-quality refurbishment to provide contemporary space. The building was designed by the Scottish ar...
shortlist view




