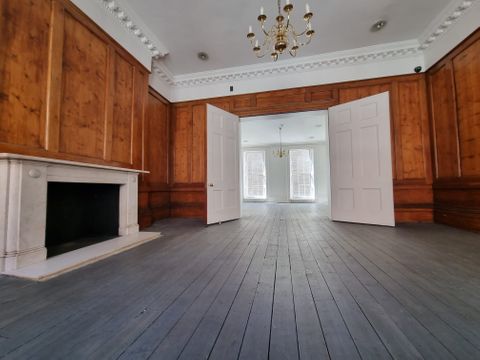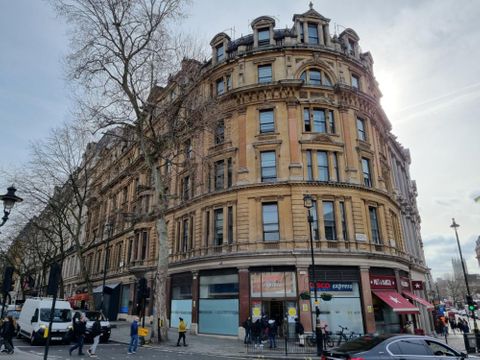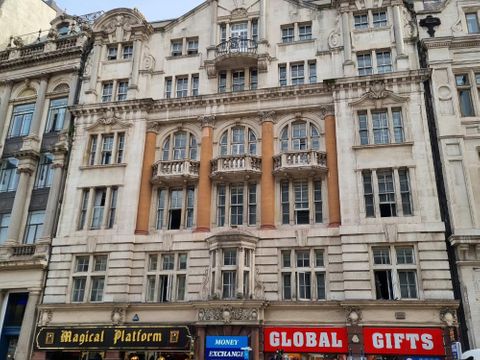Amenities
- Beautifully refurbished
- Manned reception
- Two shared boardrooms
- Large shared terrace on the ground floor and demised terrace on the lower ground floor
- VRV air conditioning
- Passenger lift
- 2 showers
- Bike spaces
- Fibre installed to each floor
- Excellent natural light
The entire building has been refurbished by the award winning architects HOK to provide bright open plan office space. The vacant 2nd and lower ground floors provide excellent open plan office space benefitting from shared use of two board rooms, a spacious manned reception, a large shared court yard on the ground floor and fibre connectivity into both floors.
This beautiful refurbished period building is situated on the south side of Upper Grosvenor Street between Park Lane and South Audley Street. Being located in the heart of Mayfair, in a very glamorous location, an occupier will benefit from all the amenities and cache the area has to offer. The nearest underground stations are Bond Street, Marble Arch and Green Park; all are just a short walk away.
Terms
| Tenure | Leasehold |
| Lease | A new flexible sublease from 12 months |
| Rent | 2nd floor - £100.00 psf pax Lower Ground - £70.00 psf pax |
| Rates | £55.00 psf pax inclusive (Includes Service Charge) |
Contact us for a viewing or more information on 020 7025 1390
Continue your search..
- UNDER OFFER
11 Haymarket, St James's, London, SW1Y 4BP
1,408 sq ftThe available space provides bright office accommodation with a corner aspect. The floor is fitted with a demised kitchenette, air conditioning and under floor trunking. The building occupies a prominent ...
shortlist view - NEW INSTRUCTION
30 & 30a Sackville Street, Mayfair, London, W1S 3DY
1,468 - 8,214 sq ftA Grade II listed terraced house, built c 1732, of architectural merit, with a Georgian façade and two terraces/garden, to the rear. Articulated by Doric Pilasters with two entrances and a partial stucco facade...
shortlist view - NEW INSTRUCTION
9 Whitehall, St James's, London, SW1A 2DD
2,547 - 16,729 sq ft9 Whitehall is an attractive self-contained building and is currently the subject of a comprehensive renovation / recreation that will provide high quality contemporary Grade A office space, designed for the mo...
shortlist view - NEW INSTRUCTION
1 Northumberland Avenue, London, SW1A 2DR
1,758 - 25,983 sq ft1 Northumberland Avenue is an attractive self-contained building and is currently the subject of a comprehensive renovation / recreation that will provide high quality contemporary Grade A office space, designe...
shortlist view
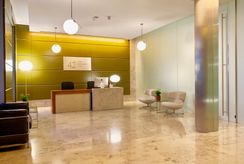
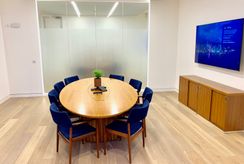
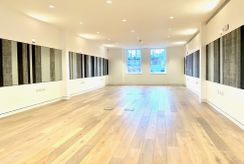
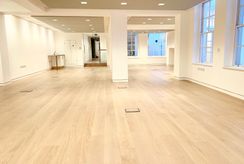
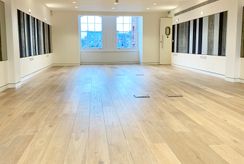

.webp?width=480&height=360)
