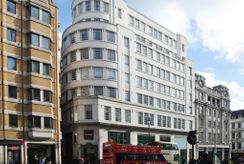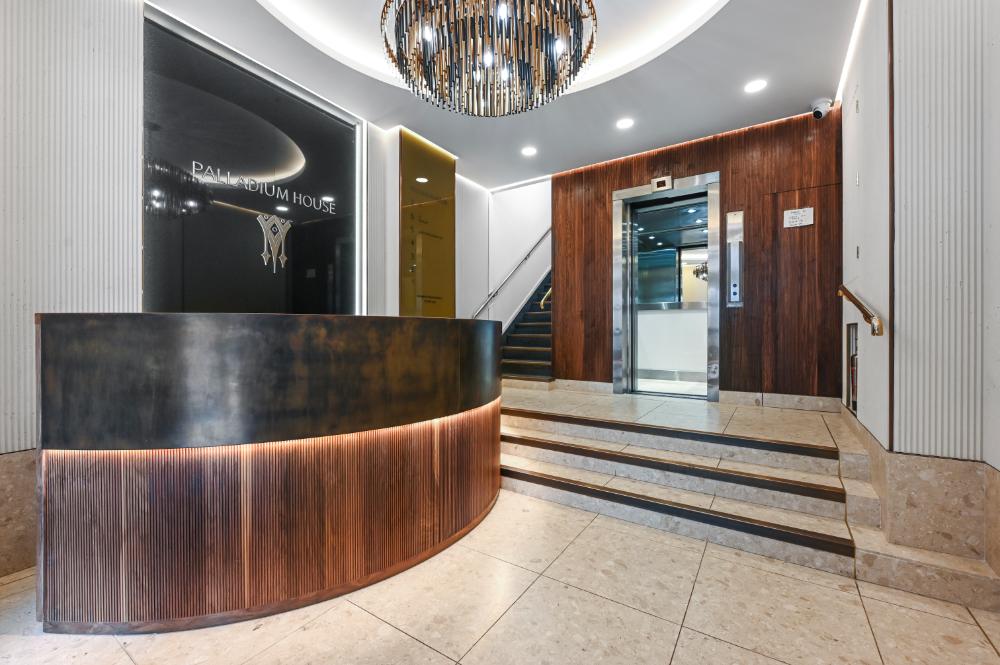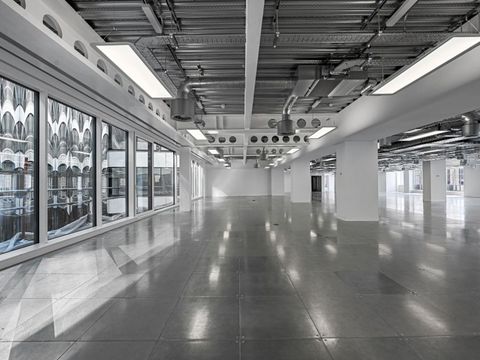Amenities
- Fully Fitted
- Commissionaire
- Roof Terrace
- Board Room
- Meetings rooms
- Break out space
- Kitchenette
- Demised WCs
- Excellent natural light
This 1st floor consists of large, open plan office space with excellent ceiling height and natural light.
There are several meetings rooms, a boardroom, large break out space with kitchenette and terraces with seating and excellent views.
The building occupies a prominent position within Haymarket/St James’s, one of the West End’s most vibrant and exclusive sub markets. Piccadilly underground station (Piccadilly and Bakerloo lines) and Charing Cross mainline and underground station (British Rail, Northern and Bakerloo lines) are close by.
The space is also situated within close proximity to Mayfair, Soho and Covent Garden, and benefits from the many high quality restaurants, bars and retail provisions positioned nearby.
Contact us for a viewing or more information on 020 7025 1390
Continue your search..
36-40 Glasshouse Street, Soho, London, W1B 5DL
192 - 506 sq ftThe available suites benefit from excellent natural light and high ceilings, ideal for small occupiers. 36-40 Glasshouse Street is located in a prominent corner position at the junction of Glasshouse Street and...
shortlist view- Virtual tour available
Palladium House, 1-4 Argyll Street, Soho, London, W1F 7LD
4,100 - 16,415 sq ftPalladium House (formally Ideal House) was constructed in the late 1920’s for the National Radiator Company in the style of its parent company’s headquarters in Manhattan. The striking polished black gran...
shortlist view - 40,000 sq ft LET only approx. 8,180 sq ft remaining
UK House, 2 Great Titchfield Street, Fitzrovia, London, W1D 1NN
8,180 sq ftThe entire 2nd floor has undergone a full refurbishment to a Grade A specification with exposed ceilings and raised floors. The letting of 20,000 sq ft of the 2nd floor completed in January 2024 and subsequentl...
shortlist view - NEW INSTRUCTION
82 Dean Street, Soho, London, W1D 3SP
3,328 sq ftThis prominent building has a modern entrance with commissionaire and a large passenger lift (plus there is a second goods lift to the rear). The entire 2nd floor and building reception have recently undergone ...
shortlist view


.jpg?width=480&height=360)
